
Schools
Schools
Fort Miami Elementary School
Duket/Porter/MacPherson, Inc. (Architects and Planners, in Toledo, OH) looked to A & A Engineering to provide the structural engineering design for this project.
This project involves the design of a one story, with wood studs, shear walls and wood truss roof structure for an elementary school building. The project consisted of a new gym, new classrooms and new administrative offices. The building sits on a spread foundation system.
AREA: 62,000 Square Feet
FRAMING: Wood Walls and Wood Roof Truss Structure
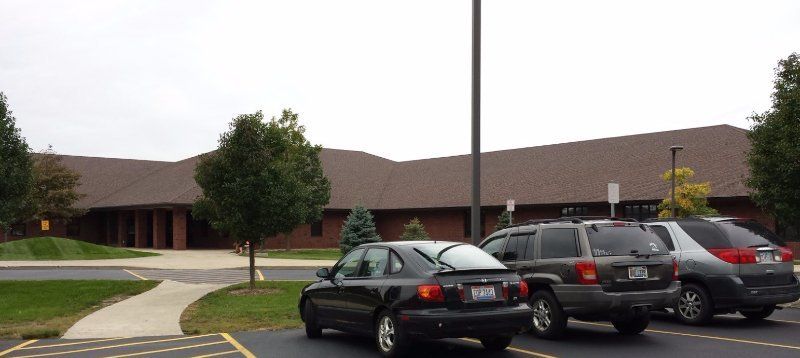
Front ViewFORT MIAMI ELEMENTARY SCHOOLMaumee, OH
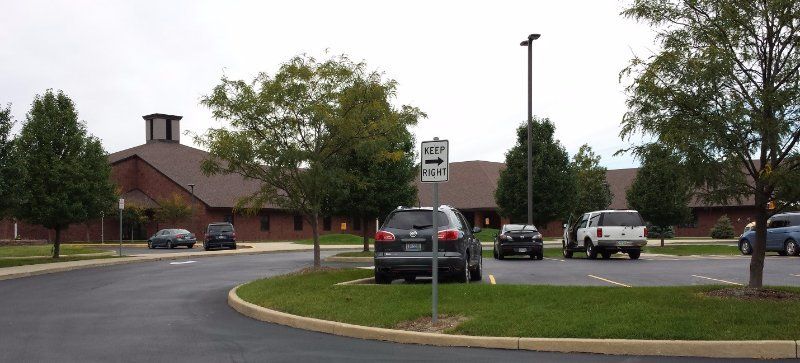
Front ViewFORT MIAMI ELEMENTARY SCHOOLMaumee, OH
Gateway Middle School
Duket/Porter/MacPherson, Inc. (Architects and Planners, in Toledo, OH) looked A & A Engineering to provide the structural engineering design for this project.
This project involves the design of a one story, with masonry shear walls and steel roof framing structure for a middle school building. The project consisted of renovating the existing school building and adding a new gym, new classrooms and new administrative offices. The new building sits on a spread foundation system.
AREA: 22,000 Square Foot New Addition
FRAMING: Masonry Walls and Steel Roof Framing Structure
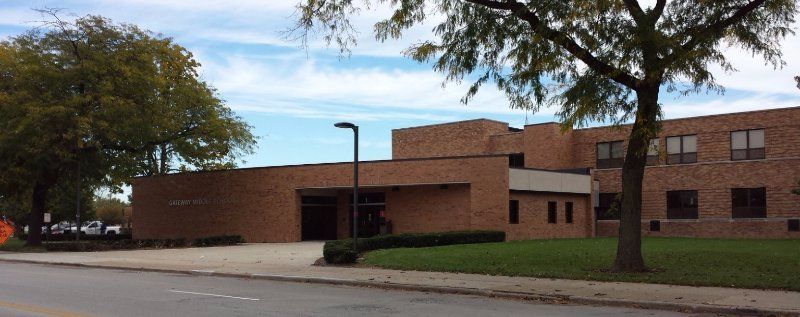
Front ViewGATEWAY MIDDLE SCHOOLMaumee, OH
New Hollingworth School
Munger Munger + Associates Architects, Inc.
(Architects and Planners, in Toledo, OH) looked to A & A Engineering to provide structural engineering services to alter an existing building for this project.
This project involved the removal of part of the existing two floor structure to create space for the new gym for The Hollingworth School. A & A proposed removing the two floors and reinforcing the existing roof versus removing just the one floor structure and raising the existing roof. A & A’s proposed idea saved on the cost of a new roof and kept the project within the limited budget.
The existing roof girder beams were utilized to serve as the new truss top chord. While the existing 2nd floor structure provided a platform until the new 110’ long roof trusses were fabricated. The existing columns were used to support the new truss structure and their footings were reinforced to provide the support required. The columns in between were then removed, the floor structures were also removed and scrapped.
AREA: 30,000 Square Feet
FRAMING: Steel Structure
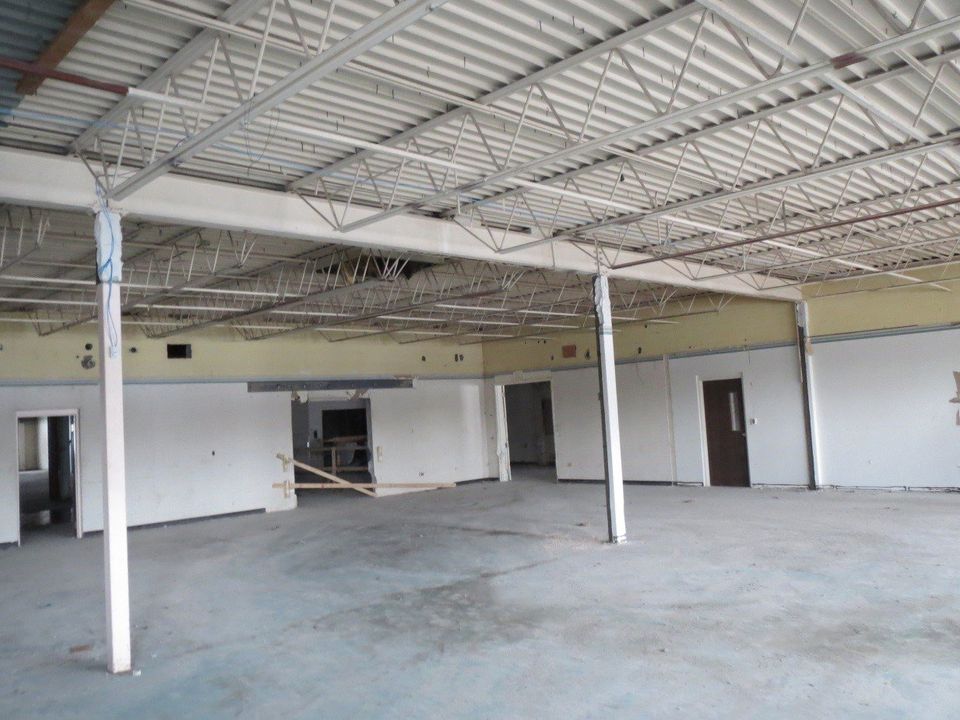
Existing Roof StructureNEW HOLLINGWORTH SCHOOLToledo, OH
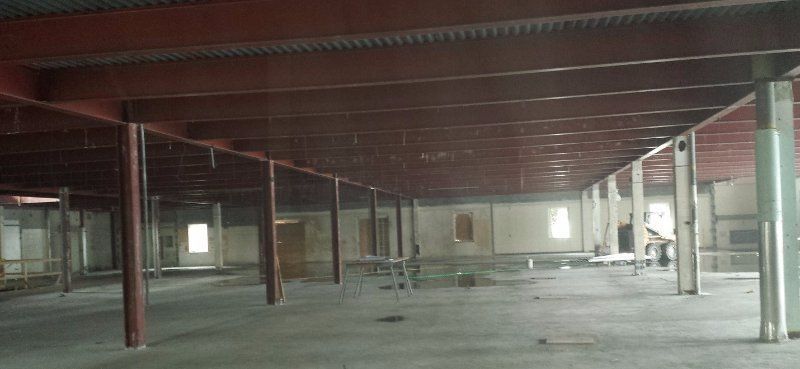
Existing 2nd Floor StructureNEW HOLLINGWORTH SCHOOL
Toledo, OH
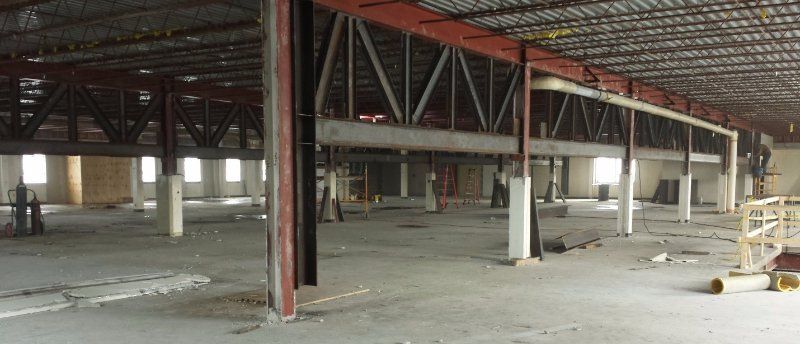
New Roof Truss FabricationsNEW HOLLINGWORTH SCHOOLToledo, OH
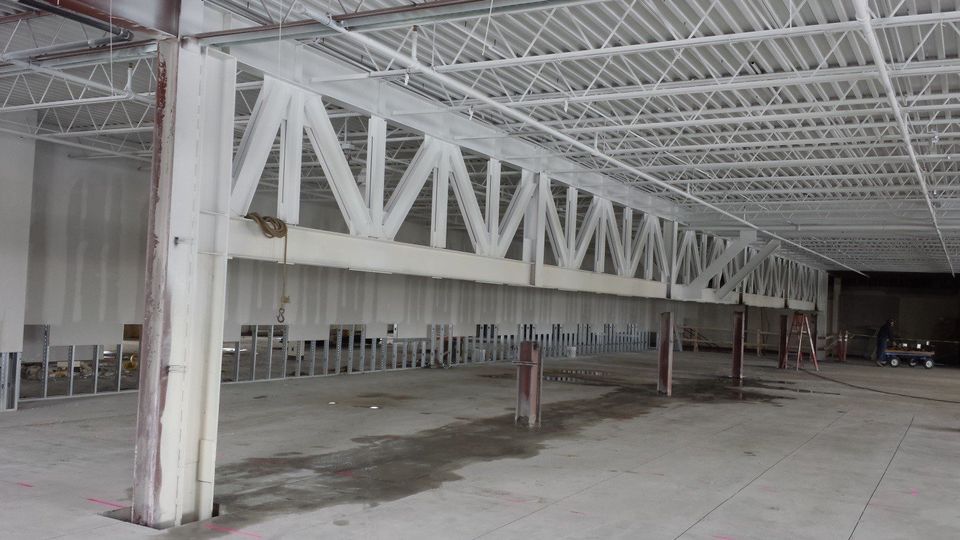
Removing The Existing ColumnsNEW HOLLINGWORTH SCHOOLToledo, OH

Removing The Existing 2nd FloorNEW HOLLINGWORTH SCHOOLToledo, OH

New Gym SpaceNEW HOLLINGWORTH SCHOOLToledo, OH
Thank you for your interest in our company.
Phone:
(419) 292-1983
Email: info@aa-engineers.com